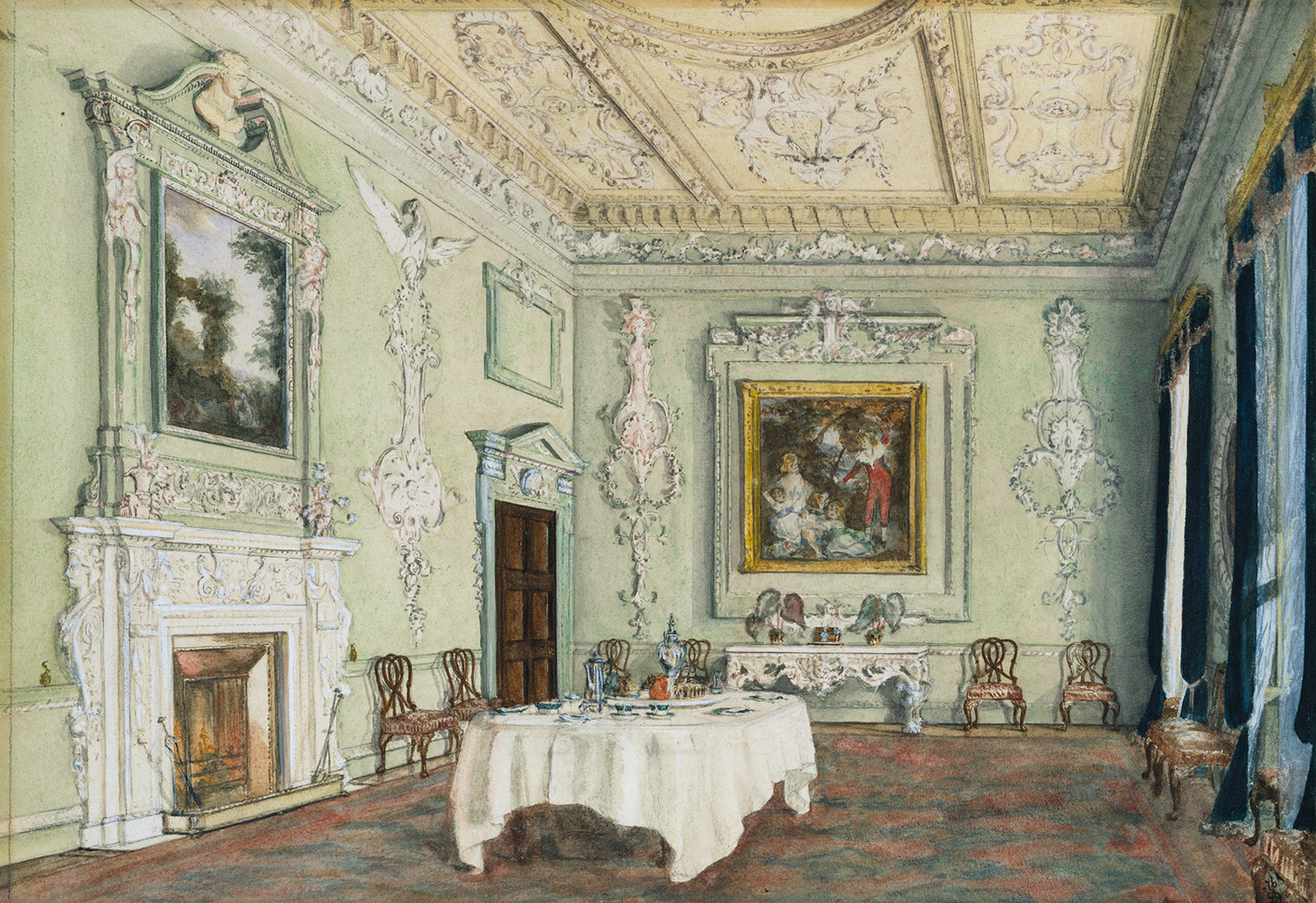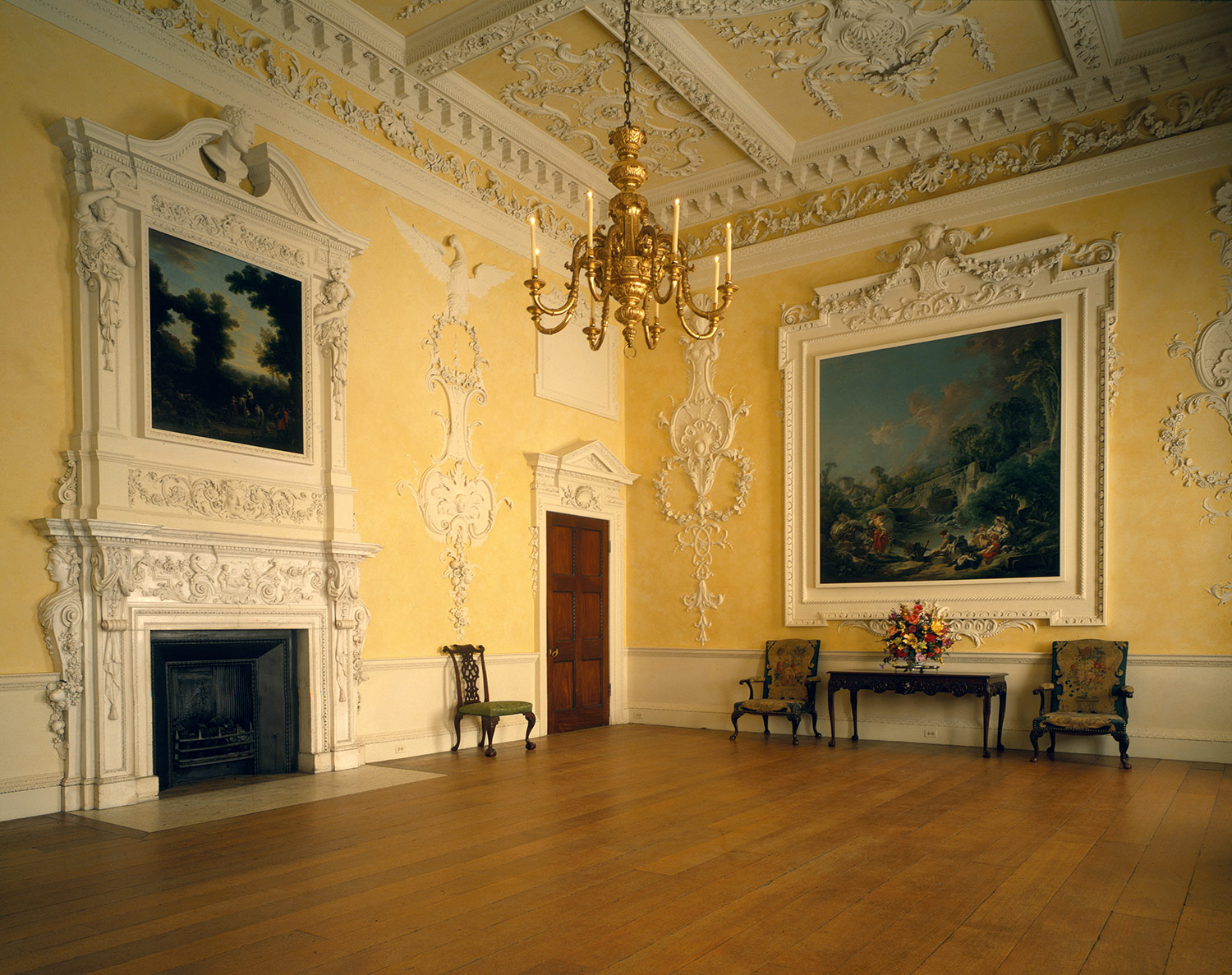
Before its removal in 1931, the dining room at Kirtlington Park, in Oxfordshire, was widely regarded as one of the most beautiful Rococo rooms in England. Sir James Dashwood (1715–1779; 56.190), baronet, devoted much of his energy and fortune to the building and furnishing of Kirtlington Park. He had inherited his title at the age of nineteen while on the Grand Tour. In 1738, two years after his return, he married an heiress, Elizabeth Spencer, and in 1740 he became a member of Parliament and prepared to build a house suitable for a family whose social status in Oxfordshire was second only to that of the duke of Marlborough at nearby Blenheim. Kirtlington Park was still unfinished in 1778, the year before Dashwood's death
The first plans, supplied by James Gibbs (1682–1754) in 1741, were further developed by William Smith of Warwick (1705–1747). The interiors were by the London architect John Sanderson (active 1730–74). Sanderson, whose career remains obscure, seems to have specialized in architectural decoration. His original designs, now in the Metropolitan Museum, show several variations for an essentially Palladian room with pedimented door frames and chimneypiece and a compartmented ceiling strongly influenced by Inigo Jones's banqueting rooms of about 1620–35 at Whitehall and Greenwich, which were in turn based on Palladio's prototypes.
What is not Palladian is the stucco decoration, which exhibits a combination of Italian Baroque and early French Rococo motifs: masks, eagles, shells, scrolls, and trophies of fruit and flowers. Large-scale stuccowork came into vogue in England in the 1720s, when a number of skilled stuccadores arrived from northern Italy. But the exuberant plasterwork in this room was done by a young local artist from Oxford, Thomas Roberts (1711–1771), who completed the job—his first independent commission—between November 1744 and January 1745. Roberts may have provided his own designs, since the handling and motifs vary considerably from Sanderson's proposals. On the ceiling, Roberts included the scene of the Four Seasons. Above the chimneypiece, the festive god Bacchus represents Autumn opposite Spring in the person of Flora above the central window, while at either end are Winter (Hercules wreathed with berries and pinecones) and Summer (Ceres festooned with corn).
At Kirtlington Park, the large panels on the end walls, the four overdoors, and the overmantel were all intended for paintings, as can be seen in one of Sanderson's designs, but only the overmantel was completed: a genre scene set in the pastoral landscape of the Neapolitan Campania in the manner of Claude Lorrain (32.53.2), painted in 1748 by John Wootton (ca. 1686–1765). Why the other spaces remained unpainted is not known. Two paintings by François Boucher, made in 1768 for the duc de Richelieu, now occupy the large plaster frames on the end walls. The dining room's elaborate marble chimneypiece was supplied by either John Cheere (died 1787) or his brother Sir Henry Cheere (1703–1781). Both sculptors, who worked in partnership in London, are named in the Kirtlington accounts.
The dining room, even in its unfinished state, was a splendid room, from which one looked out through the windows over a broad terrace to the verdant park landscaped by Lancelot "Capability" Brown (1716–1783). Two watercolor views of the room, painted in 1876 and 1891 by Sir James's thrice great-granddaughter Susan Alice Dashwood, show its original furnishings, including hoop-backed mahogany dining chairs and an extraordinary marble-topped side table with Homeric heads at the corners and claw feet (now Royal Ontario Museum, Toronto), possibly by the celebrated cabinetmaker William Hallett (ca. 1707–1781), who did most of the work at Kirtlington during the late 1740s.

Kirtlington Park remained in the Dashwood family until 1909, when Sir George John Egerton Dashwood, sixth baronet, sold the house to the earl of Leven and Melville. By 1922, it was in the possession of Hubert Maitland Budgett, from whom the Museum acquired the dining room. The stucco walls were removed in about 250 sections still attached to the old wooden laths and timbers, and the floorboards were numbered and disassembled. The room was erected in its present position in 1955. During a renovation in 1995, paint analysis revealed that the flat areas of wall and ceiling were originally covered with water-based distemper in a soft yellow straw color with the raised stuccowork in warm white, an effect recreated in the current installation.
Source: The Kirtlington Park Room, Oxfordshire
Thematic Essay
Heilbrunn Timeline of Art History
The Metropolitan Museum of Art


http://www.kirtlingtonpark.co.uk/






